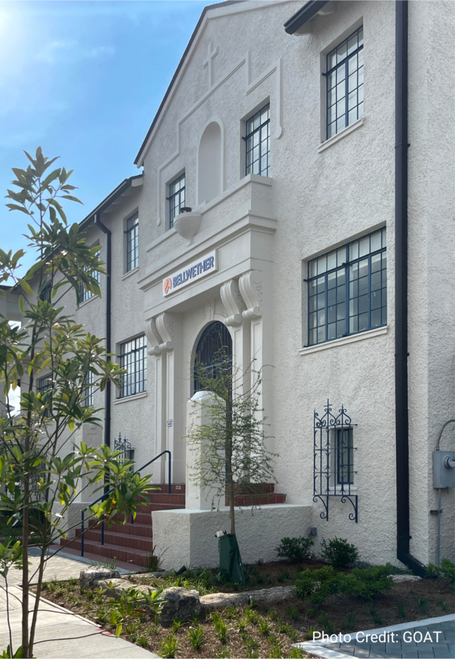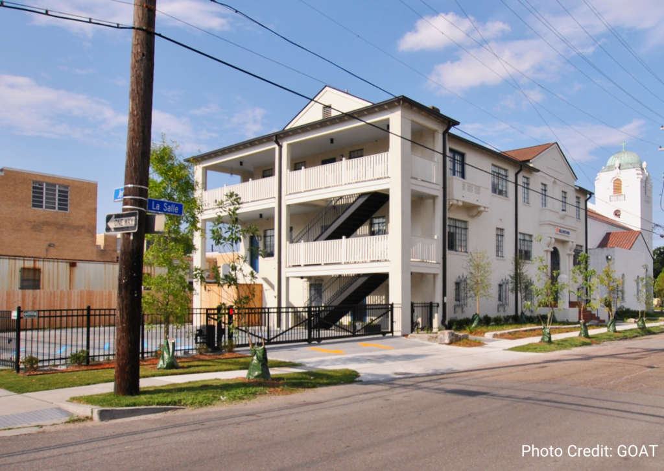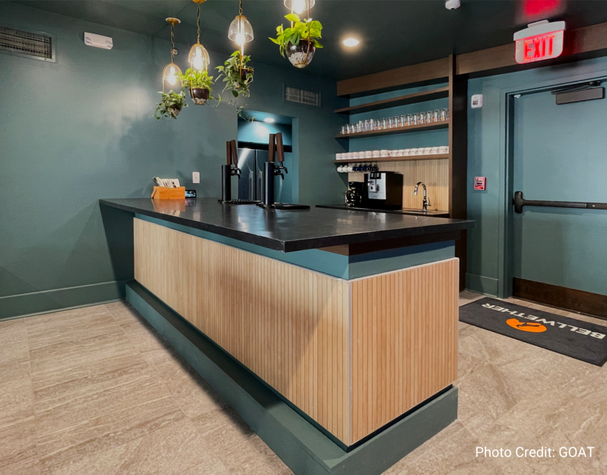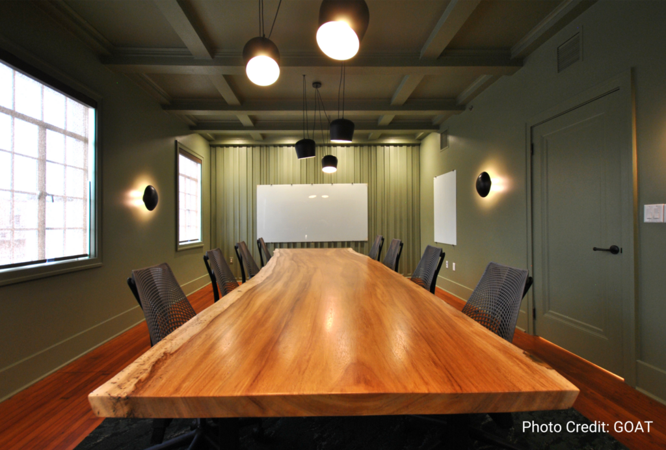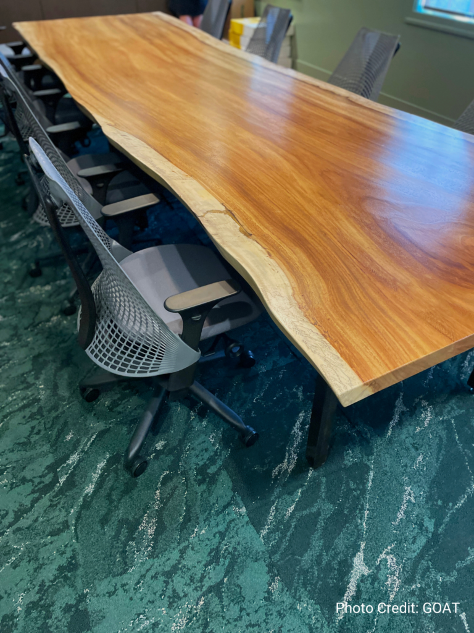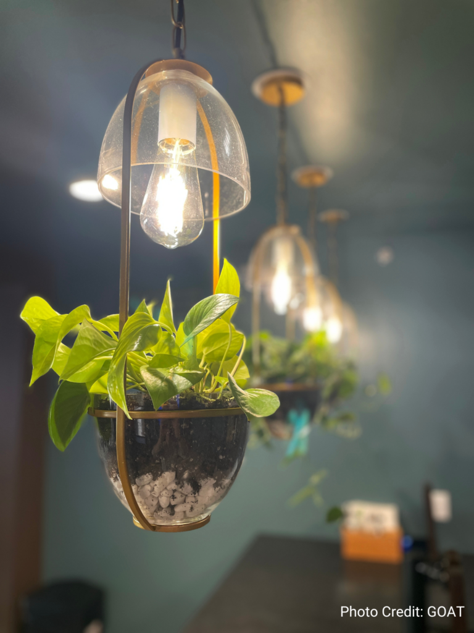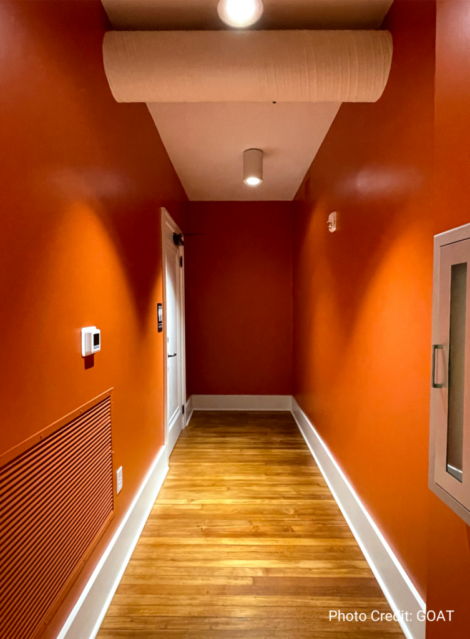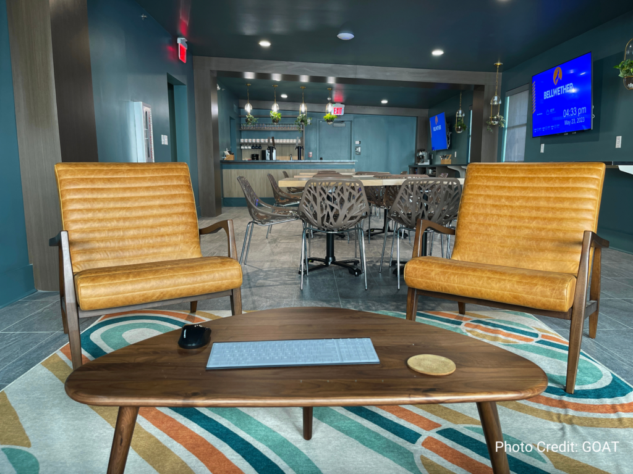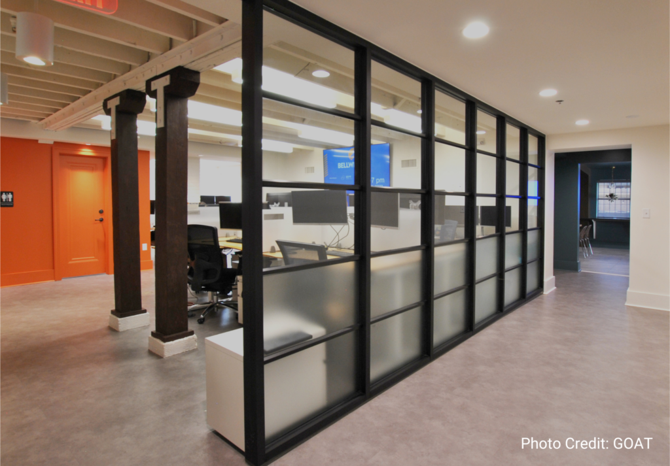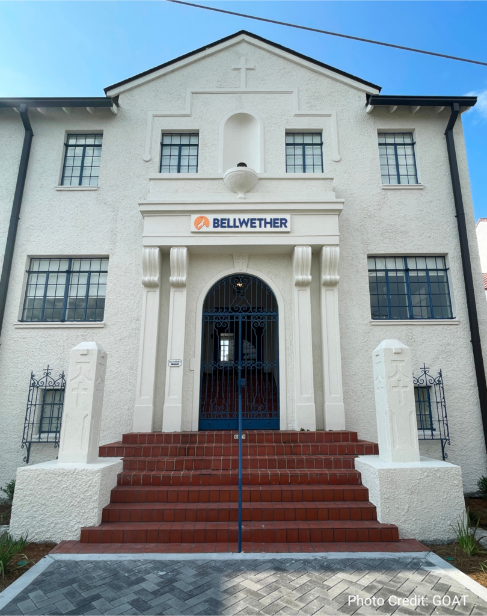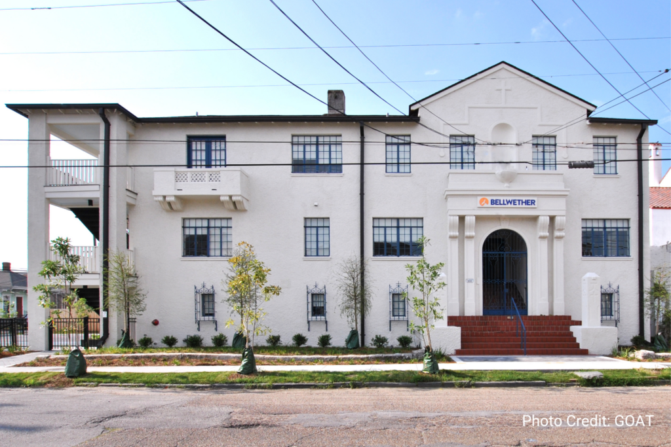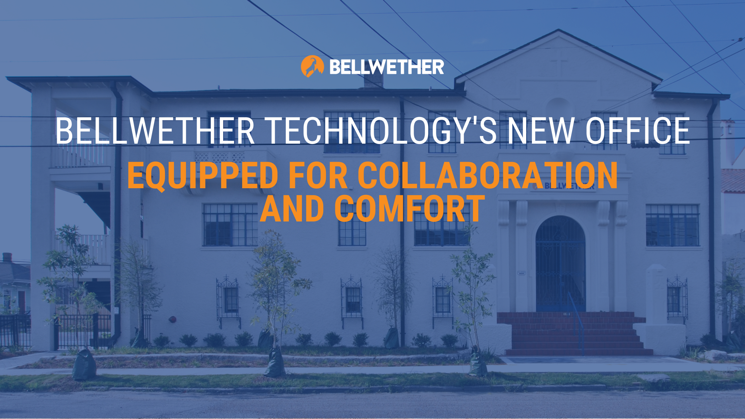
The former rectory building attached to Our Lady of Lourdes Church in Uptown New Orleans might seem like an unlikely location for a company that’s all about technology. The striking contrast between local history and cutting-edge technology was intentional as we made the historic building our corporate home in April of this year.
The building had been vacant since Hurricane Katrina blew through in 2005 but it had good structure and it was interesting. As we were scouting out the best location for our new office, being interesting and different from traditional workspaces was important because we didn’t merely want a place for people to work. We wanted a cool office that invited people in and would act as a catalyst for building relationships and feeding great collaboration.
“We value the collaboration, teamwork and training that can take place when people are in a space together,” said Merrick Sloss, President at Bellwether. “We wanted to think differently about our new office so that people would be excited about coming to work.”
We chose Peter Spera and Colin VanWingen, co-founders and principals at the New Orleans architecture firm GOAT, to design the project. They had a lot of experience in building out office spaces but what they did for us at Bellwether really turned traditional thinking about how to combine work and shared spaces on its head.
Their design was partly inspired by features that were already present in the building, like balconies and an outdoor patio, and also by their understanding that people don’t work the way they used to. That’s why our new headquarters has shared spaces around the rim of the building instead of in the center.
“Bellwether wanted to encourage people to move around and be flexible throughout the day,” said Peter. “Our goal was to let people in the shared spaces have some light and let them have a view. ”
Each floor in the building has an outdoor area where employees can eat lunch, relax, or even work. The balconies on the second and third floors are an amenity that few companies can offer. The patio is accessible from the ground floor break room and has been refurbished with impervious materials that play a part in managing rainwater runoff.
People can circulate between floors for meetings and small group collaborations. When employees want to step away from their workstation they can walk outside or wander to the breakroom that is stocked with a variety of beverages and snacks. Our employees’ reactions to the new office have been positive.
“It’s really old and cool on the outside, then very mod and cool on the inside,” said Jennifer, a Support Specialist for Bellwether. “Then there’s the orange walls, the lighting and TV’s everywhere. We’ve got the coffee machine that does everything. They really take care of us here!”
Taking care of people is one of the pillars of our philosophy for doing business here at Bellwether. Creating a great experience for employees is necessary for creating great client experiences. When clients call in, they may not see the location where our people are working, but they benefit from the atmosphere that our unique space creates.
Many thanks to all of the people who played a part in bringing Bellwether’s vision to reality including:
GOAT (Architecture and Interiors)
Landis Construction (General Contractor)
Electrical Design Solutions (Electrical Engineering)
Henry Consulting Engineers (Mechanical Engineering
Procella (Landscape Architecture and Civil Engineering)
